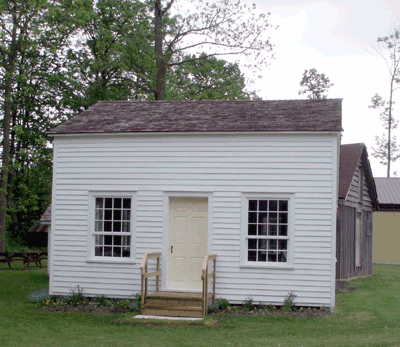Restored Lossing House
The restoration of the 1813-16
farm house is completed. Enjoy the photos below that show the interior
renovation and the final furnishing. | |
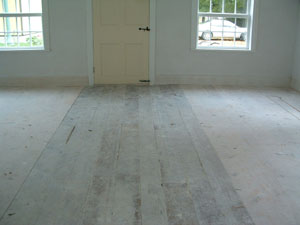 |
The front door and front widows (east) are shown. The darker
floor boards are original to the house and the new boards will be painted to
match the original ones. |
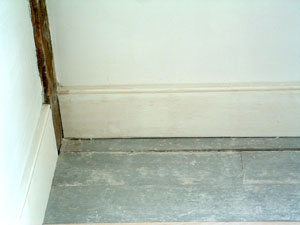 |
This shows the original baseboard and an exposed timber in the
corner of the wall. |
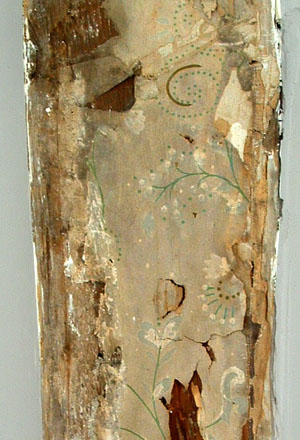 |
This exposed timber in the south west corner still has some of
the wall paper showing on the beam. Another layer is under it along with a
newspaper layer. |
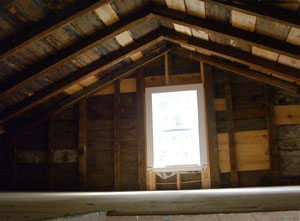 |
The attic shows the roof boards and the single window. The
dark boards are original to the house. A ladder and trap door lead to
the space. |
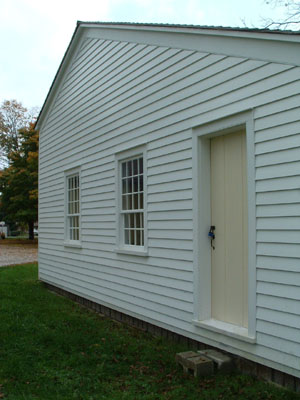 |
The north face of the house. The door leads to an entry with a
bedroom straight ahead and the main room to the left. |
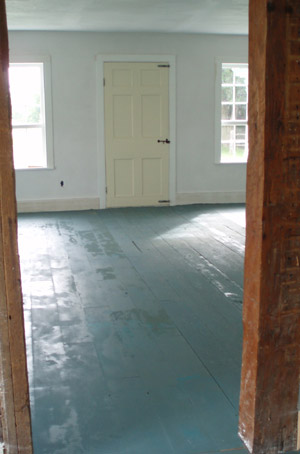 |
Floor of Lossing house with Quaker blue milk paint and one coat
of hemp oil. Entry is from the side door in the bedroom area. |
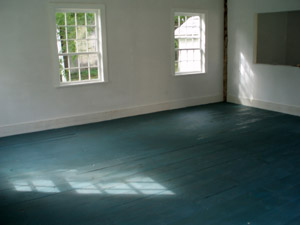 |
|
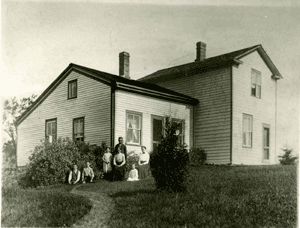 |
The black
and white photo is one of the earliest photos of the Lossing House. It
shows the original house attached on the left side of the farm house. Shown in the photo
is the family of Joseph H. Clayton. |
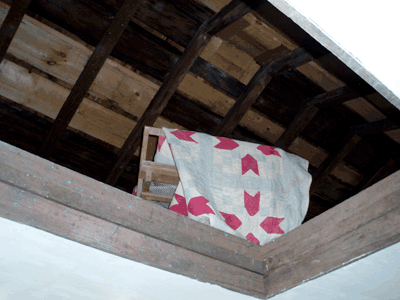 |
Furnished House:
Bed with quilt in the attic space |
 |
Downstairs bedroom with rope bed and cradle. |
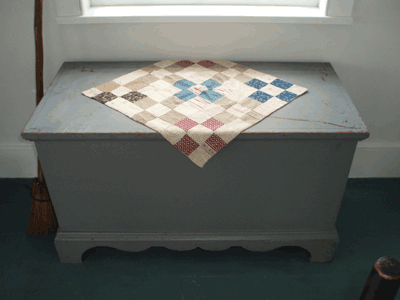 |
Blanket box |
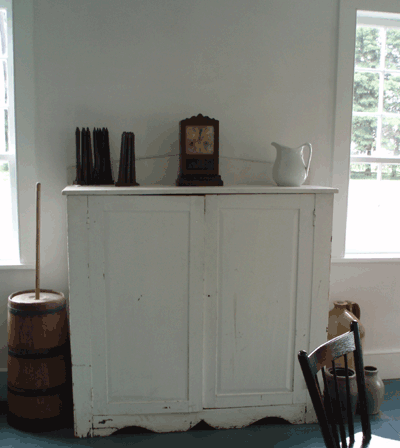 |
Cabinet, clock, pitcher, candle forms, churn and crocks |
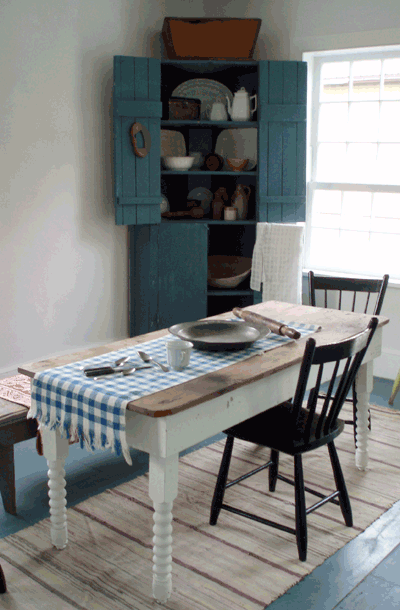 |
Corner cabinet, kitchen table, bench and chairs |
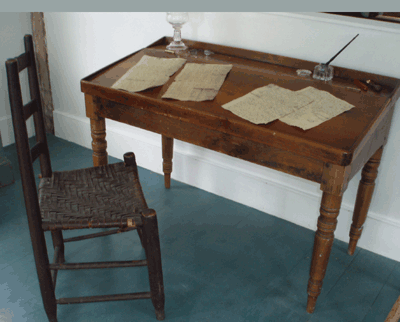 |
Writing desk |
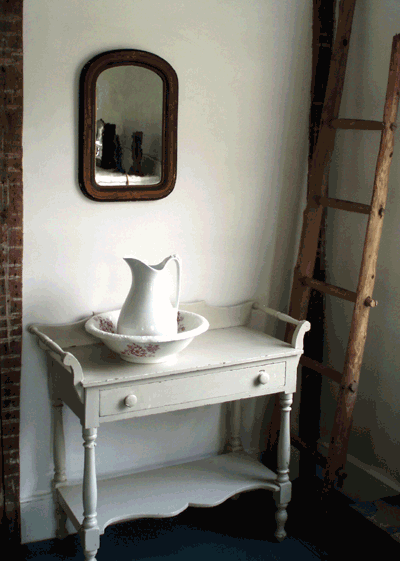 |
Wash basin and pitcher, table and mirror |
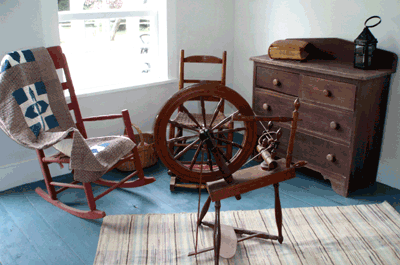 |
Rocker, set of drawers, spinning wheel |
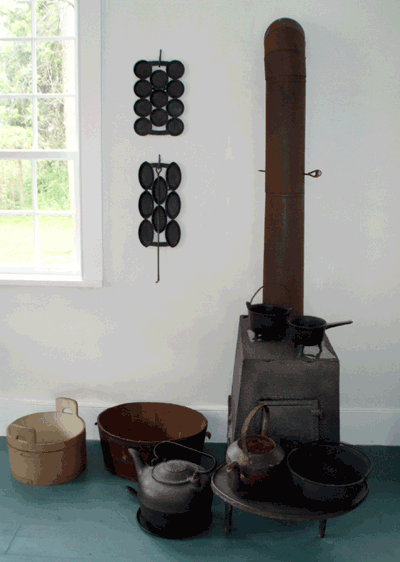 |
Stove, kettles, pots |
Re-Opening of Lossing house
The gala opening of the refurbished Lossing House was held on Friday, May
25, 2007. Click on the photo of the house to see other images of the event.
|
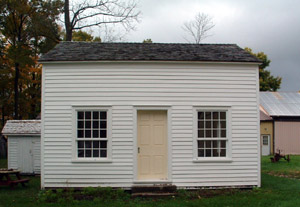 |

